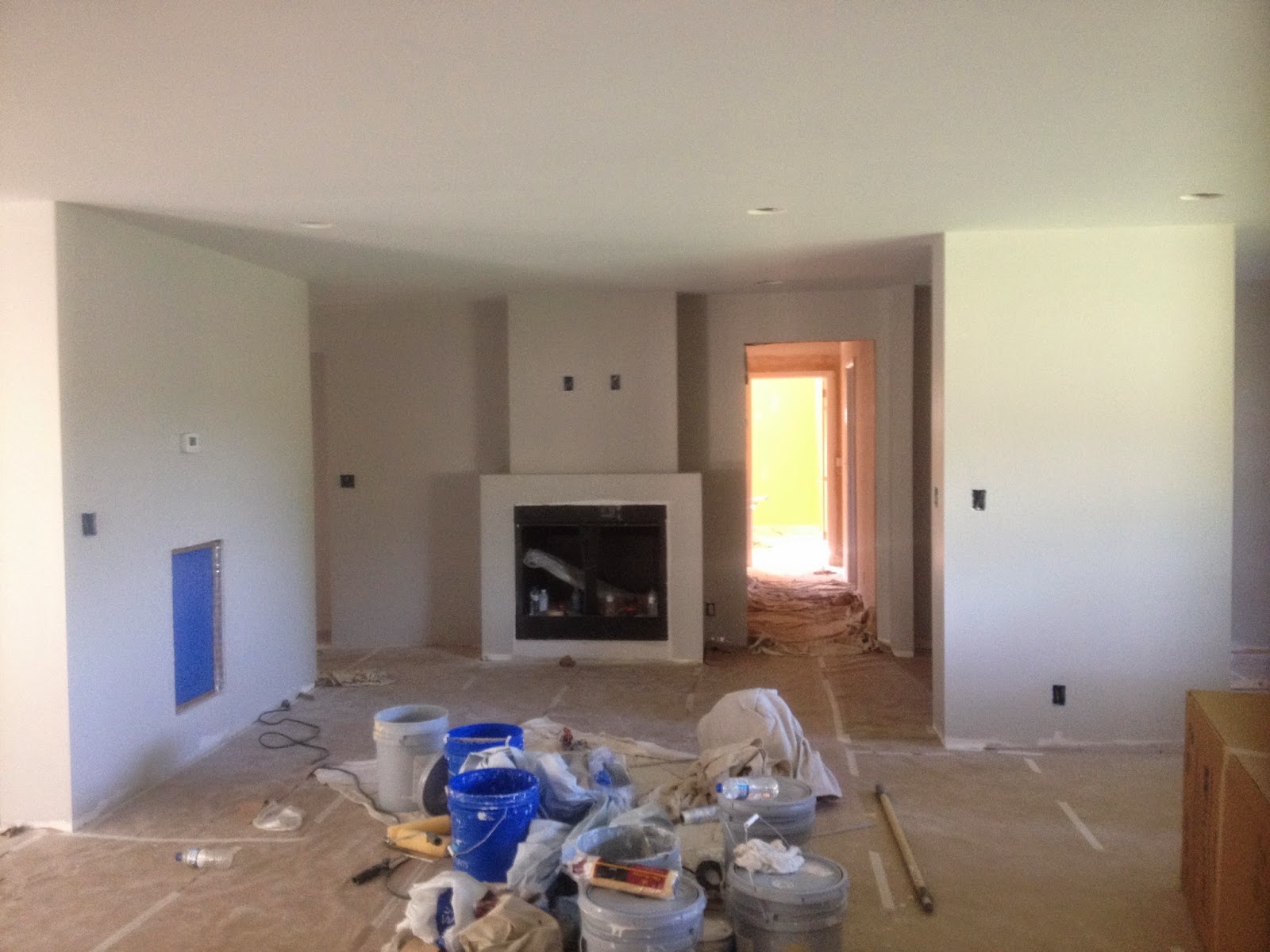We are within weeks of moving in, and I'm working on putting together some before and after photos of the house. I'll share just a few photos here for now, all taken about two weeks ago. Since these were taken, cabinets have been installed, tile work has been completed and painting is underway. More pics to come soon.
 |
| Exterior of Addition - the brick on the original house was impossible to match, so we elected to install durable hardy board siding painted to match rather than using a different type of brick. |
 |
| Master Bedroom |
 |
| Master Bedroom |
 |
| Master Bedroom |
 |
| Bonus Room |
 |
| Bonus Room |
 |
| Looking into dining/sitting area from bonus room. The new back entry way/mud room is to the left and the new powder room is to the right. |
 |
| Looking out into the living room and the front window from the dining room |
 |
| Kitchen |
 |
| Dining Room and Sitting Area / Fireplace. The doorway to the right leads to the original bedrooms and bathrooms. |
 |
| Living Room and Cabinets (lots of cabinets) |
 |
| Computer closet |
 |
| Hallway to new laundry room and master suite |
 |
| Master Bathtub |
 |
| Master Shower |
 |
| Master toilet closet |
 |
| Cabinets! |
 |
| Front door - surprise purchase Jason made. A solid walnut door with pretty side light panels. |

No comments:
Post a Comment